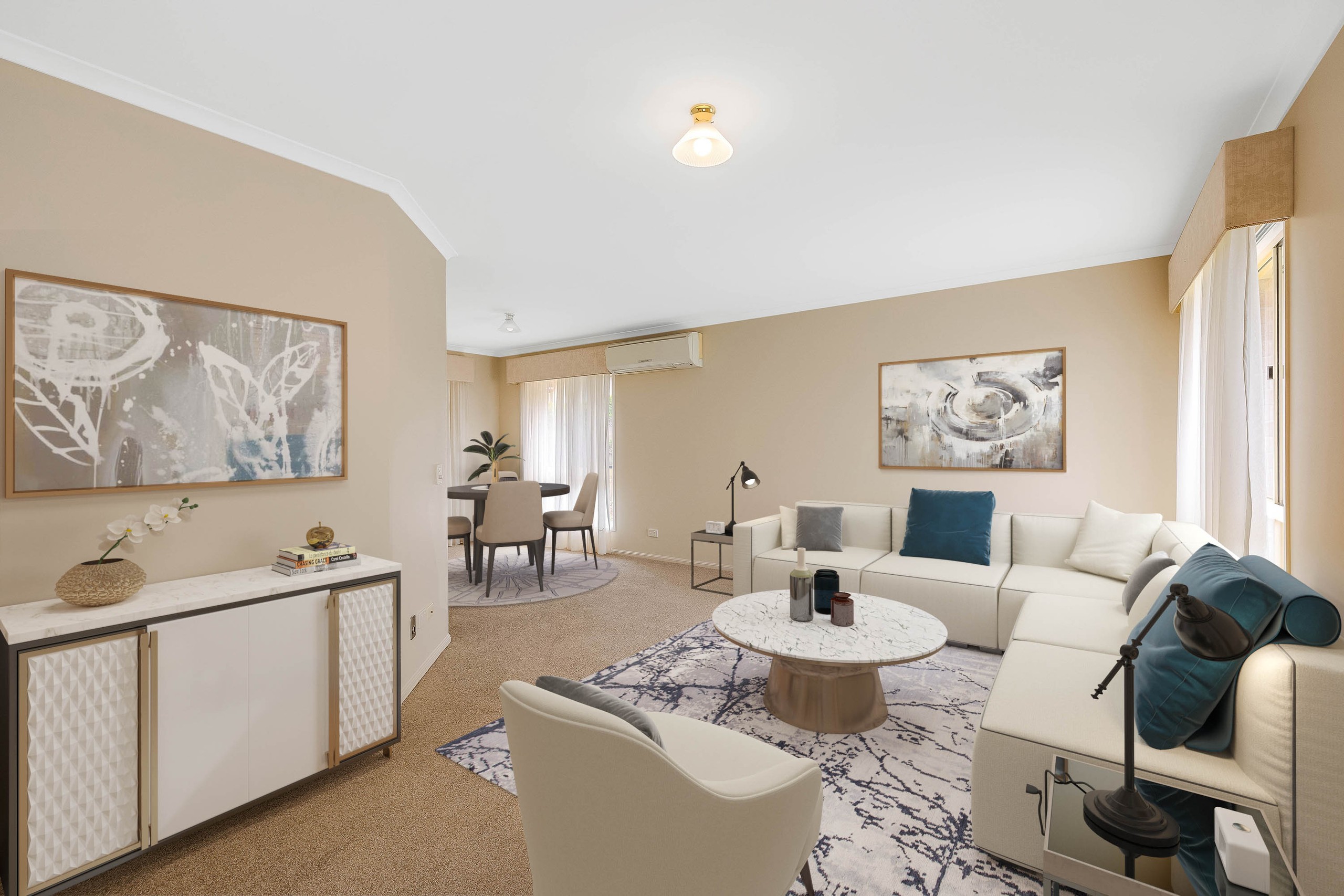Sold By
- Loading...
- Photos
- Floorplan
- Description
House in Darling Heights
Affordable Family Home In A Great Location
- 3 Beds
- 2 Baths
- 2 Cars
Additional Information:
More InfoNot only is this home centrally located between two major shopping centres but families are sure to love the convenience of living within walking distance to Darling Heights Primary School. Nestled in quiet cul-da-sac, this solid brick home would be perfect for the first home buyer, retiree or investor. Sitting on a fully fenced 650m2 block, this home boasts light filled interiors with a family friendly layout and has been refreshed with a coat of paint and new carpet in the bedrooms and lounge. Simply add it to your portfolio or move in and enjoy.
2 living spaces (formal & family)
2 dining zones (formal & meals)
3 generous built-in bedrooms
Well-appointed kitchen overlooks the backyard
Covered outdoor entertainment area fitted with café blinds for all year/all weather use
Security screens to all windows & doors
4 x ceiling fans in bedrooms & family
2 x reverse cycle air conditioners in master & formal lounge
Double garage with remote access
Rainwater tank plumbed to outside tap
Large, private & secure backyard perfect for kids to enjoy
A short walk to Darling Heights Primary & Preschool
Central to Westridge, Clifford Gardens & Toowoomba Plaza Shopping Centres
NBN ready with fibre to the node
Smoke alarms meets codes (suitable for renting)
Rent appraisal = $400-420/week
General Rates $1,193.87 net 1/2 yr
Water Rates $314.95 net 1/2 yr
Allotment650m2
When inspecting a property, the following guidelines will be required, and your assistance appreciated -
Physical distancing should always be observed.
No more than one person per 2 square metres for areas open to or used by guests or patrons, whether indoors or outdoors.
All persons to remain at least 1.5 metres away from other groups where possible.
The agent conducting the inspection will complete and retain (and produce for inspection as may be required), a written/or digital collection notice that complies with all legal requirements and directions.
650m² / 0.16 acres
2 garage spaces
3
2
